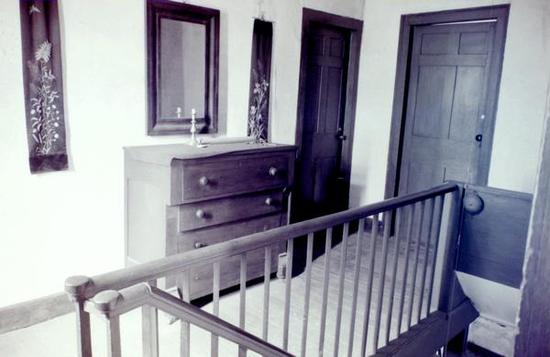Downloads
Full view (jpeg: 56.87 KB)
In Copyright – Rights-holder(s) Unlocatable or Unidentifiable
Image of Griswold Inn Interior, Upper Hallway from the collections of the Worthington Historical Society (WHS) may be used for educational purposes as long as it is not altered in any way and proper credit is given: "Courtesy of the Worthington Historical Society, Worthington, OH." Prior written permission of the WHS is required for any other use of Image of Griswold Inn Interior, Upper Hallway. Contact WHS at info@worthingtonhistory.org to request permission.
Learn more about copyright and access restrictions for use of materials from Worthington Memory.
Image of Griswold Inn Interior, Upper Hallway is a picture, with genre photograph. Its dimensions are 0.94 in. x 1.42 in..
It was created around 1960-1964.
Worthington Historical Society is the Contributor. Gilbert Harold Coddington, 1907-1995 is the Photographer.
This image of the interior of the Griswold Inn was obtained from a series of negatives converted to digital images. The Griswold Inn stood on the east side of High Street, just north of the Village Green, and was built by Ezra Griswold in 1811 to offer travelers a place to stop. Ezra operated the inn until 1816, when he passed it down to his son, George H. Griswold. The structure was later converted from a tavern and inn into a residence, where Ruth Griswold, the last of the family to occupy the building, lived. Though the Griswold Inn Historical Foundation attempted to raise funds to purchase and restore the inn to use it as the Worthington Historical Society Museum, the building was razed in 1964. Gilbert Coddington, an architect who ultimately helped the Historical Society restore the Orange Johnson House, captured this image series before the demolition of the inn.
This image shows the upper floor of the front hallway. Of note in this picture is the handrail, which was salvaged upon the razing of the Inn. It is now located in the Orange Johnson House on the second story between the 1811 and 1819 portions of the home. The spindles, or balusters, were used to repair the front hall staircase at the Orange Johnson House during the restoration in the late 1960's, which had fallen victim to vandalism. Because the carpentry at the Griswold Inn and the Orange Johnson House matched in size exactly, it is theorized that the same carpenter was involved in the construction of both buildings, both constructed in the 1810's. Finally, the bell seen in over the staircase is now on display at the Huntington Bank that stands on the property once home to the Griswold Inn.
It covers the topics Griswold Inn, homes, taverns and inns and historic sites.
It features the organization Griswold Inn.
It covers the city Worthington. It covers the area Old Worthington.
You can find the original at Worthington Historical Society.
This file was reformatted digital in the format video/jpeg.
The Worthington Historical Society identification code is 00-G-179.156-24. The Worthington Memory identification code is whs1156.
This metadata record was human prepared by Worthington Libraries on October 24, 2020. It was last updated May 14, 2025.

