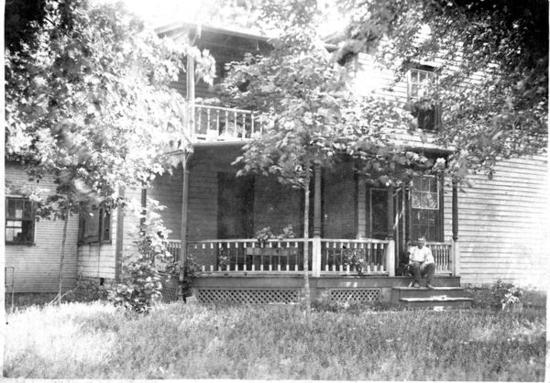Downloads
Full view (jpeg: 96.4 KB)
Residential Building from the collections of the Worthington Historical Society (WHS) may be used for educational purposes as long as it is not altered in any way and proper credit is given: "Courtesy of the Worthington Historical Society, Worthington, OH." Prior written permission of the WHS is required for any other use of Residential Building. Contact WHS at info@worthingtonhistory.org to request permission.
Learn more about copyright and access restrictions for use of materials from Worthington Memory.
Residential Building is a picture, with genre photograph. Its dimensions are 4.5 in. x 6.38 in..
It was created in 1900.
Worthington Historical Society is the Contributor.
Residence, northwest corner of North Street and High Street.
Worthington at the turn of the century was still a farming community, but that would gradually change over the next few decades. The land west of High St. and south of North St. would become a subdivision developed by Frank Medick. It was named the Clearview Addition, on the former Gilbert and Boardman farms.
The Methodist Children's Home would purchase the Pinney farm to the north in 1912, using the existing buildings as dormitories.
By the 1920's, the northwest corner of North and High, 923 High Street, would be a garage owned by Verner Taylor. It is now the site of Sprint Lube. The home at 951 High Street was the Wilson residence, and has been replaced by an office complex..
It covers the topic buildings.
It covers the city Worthington.
You can find the original at Worthington Historical Society.
This file was reformatted digital in the format video/jpeg.
The Worthington Historical Society identification code is 82-G-254. The Worthington Memory identification code is whs0064.
This metadata record was human prepared by Worthington Libraries on December 12, 2001. It was last updated November 17, 2017.

